MHS2020 plans presented to the community
Dear Friends,
At the end of last year we provided the community with an update on the progress of the Muswell Hill Synagogue building project (see here). That update recapped the feedback we received from the community consultation held in the first half of 2017, and introduced some of the professionals with whom we had begun to work. Since then we have been focussed on turning that feedback into a feasible, fully costed set of plans, and we are pleased to be able to share those plans with you now.
Background
By way of background, it is worth revisiting the key components of the community feedback that formed the basis of our brief.
- Ambitious. As the first major renovation project that has been proposed since many current members joined the shul, a clear appetite emerged to embark on a comprehensive refurbishment.
- Coherent. The project should be looked as a coherent whole. Given the flow between the foyer, the main shul, the hall and other spaces in the building, the design should look to create a consistency and optimise flow between them.
- Flexibility. We run a wide range of activities in the building, and this is growing as the community expands. So flexibility should be paramount in our thinking.
- Basics. The basic utilities of the synagogue should be looked at as part of the process, notably ventilation, heating and lighting.
- Tradition. The community has a very proud tradition, and that heritage should be preserved in a redevelopment of the shul.
Team
We have worked closely with a team of professionals to transform the brief into a tangible set of plans. The team consists of professionals from Squire & Partners, an architecture and design practice with experience spanning four decades; Lewis Berkeley, a building consultancy and project management practice, Conisbee, an award winning civil and structural design practice; and Taylor Project Services, a building services design consultancy. We are grateful to all of them for providing high quality services at a very reasonable cost, allowing us to keep fees to a minimum. We are particularly grateful to Murray Levinson, a community member and partner of Squire & Partners, for the dedicated hard work he has put in to the process as lead architect.
The Way Things Are
As well as responding to the community feedback, the team looked to solve many of the challenges our building currently faces. These include:
- Poor daily (side) entrance and reception area
- Awkward circulation around the ground floor
- Function hall in need of upgrade
- Broken folding partition between function hall and main shul
- Kitchen in need of refurbishment
- WCs in need of refurbishment
- Inefficient cloakroom
- No secure line around the perimeter
- Dual usage car park and children’s play area
- Main plant at end of life
- Underutilised space on ground floor (the ‘old Board Room’)
- Underutilised space on second floor (‘Tribe zone’)
- Unloved and draughty main lobby
- Poor lighting in main shul
- No ventilation in main shul
- Bet Hamidrash an odd shape and too small
We are a growing community with 700 members, up from fewer than 500 members twenty years ago. The increased membership places a burden on the synagogue building that the new plans seek to alleviate.
Proposed Plans
The diagrams below outline our proposed plans, the visualisations are an indication of design direction rather than a final design proposal.
Key features are:
An extension to the synagogue beneath the undercroft at the rear to house a new and accessible daily entrance, with a larger reception area. The extension will allow a purpose built corridor to facilitate easy access to the offices and other facilities at the back of the building. No longer will people have to walk through the hall to access to bulk of the building.
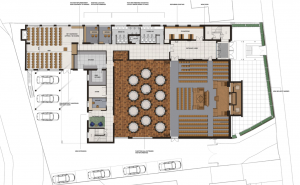
Plan of proposed extension to ground floor and new weekday entrance
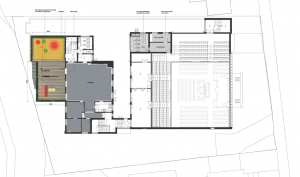
Plan of proposed children’s playground extension at first floor level above the car park
A make-over of the front lobby area. Lighter and more welcoming, it will be a showcase for what the community has to offer.
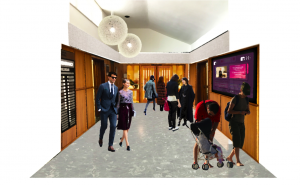
Upgraded security features. A new secure line around the perimeter of the site will upgrade the security of the building. In addition a dedicated security office will be constructed next to the new daily entrance to provide our security officers with a suitable space to oversee our safety.
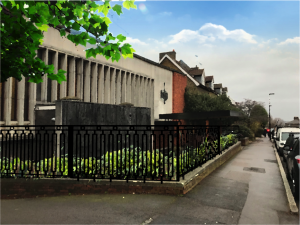
An enlarged and refurbished Bet Hamidrash. By knocking through to the ‘board room’ next door we will create a larger, more flexible prayer space with capacity for 100 seats. The new Bet Hamidrash will provide an inspiring space for alternative services, study and communal activities.
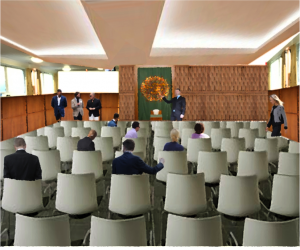
A fully modernised function hall. By incorporating the old succah into the hall, and squaring off the corners where parts of the kitchen and reception area are currently located, we will create a larger function room. No longer a thoroughfare, the function room will be a proud, self-contained space with capacity for 150 banquet seating plus a stage. The hall will be fully redecorated, with new ceiling, lighting, ventilation and windows. The partition to the main shul will be replaced with a moveable, soundproof partition that will allow overflow from the main shul on the busiest days of the year.
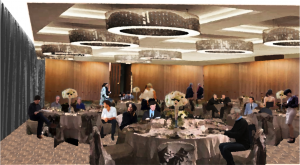
Kitchen upgrade. The existing kitchen is functional but old and in need of modernisation. We will transform the kitchen into a modern food preparation area capable of supporting community events and externally-catered functions.
Restoration of main shul. The main shul has a unique heritage that we propose to maintain. We want to make it a more comfortable space through the introduction of new LED lighting, additional ventilation in the ladies’ gallery, new windows and a redecoration.
New children’s play area. Our nursery school children currently use the car park as their playground. It is not an ideal space for children and it restricts access to the car park for staff and visitors. We propose to build a new steel deck above the current car park with direct access from the nursery. It will provide a wonderful, accessible and safe outdoor environment for our children.
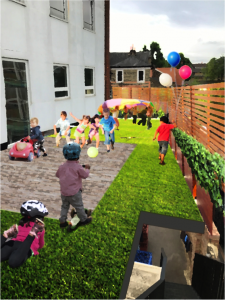
Underlying all of these features and consistent with the brief to tackle ‘the basics’ the plans also incorporate an overhaul of the electrics, heating and ventilation across many parts of the synagogue building.
Budget
The proposed plans have been professionally costed by a quantity surveyor from Lewis Berkeley, working closely with the architects and engineers. Costs include estimates for upgrading existing facilities – ventilation, lighting, heating. They also include an estimate of repair works that would have to take place anyway, for example, to windows, doors and roofing throughout the building. It is estimated that around £300,000 would need to be spent maintaining the building over the next few years anyway.
The current headline cost of the proposed works is £950,000. Once contingency, professional fees and VAT are added, the gross project cost will be £1.4-£1.5m. Very roughly around a third of this is allocated to building services, a third to utilities enhancement and a third to redecoration and fixtures. Approximately two thirds of the spend is earmarked for the ground floor.
We have held extensive discussions with the United Synagogue about funding the plan. They have agreed to contribute £750,000 to the proposed scheme if we as a community can fund the rest.
Community presentation
The proposed plans were presented to the community at a meeting on 1 July. We were pleased with the overwhelmingly positive response. Many questions were raised, and we trust we were able to answer them effectively. One issue did emerge that we agreed we would come back on: whether we install a lift. Accessibility is an important plank of the new plans, with a new accessible daily entrance, a refurbished disabled toilet and additional access to the main shul all incorporated. We will endeavour to come back with a feasibility analysis for a lift installation as soon as practicable.
Next steps
There is still a lot to do. We need to undertake assessments on timetabling and on community and nursery school impact. We will conduct these assessments carefully and sensitively with all affected groups. Work will also recommence on fundraising, and further refinement of the plans with professional firms remains ongoing. The proposals are also subject to planning permission.
These are ambitious plans. They will only be possible with your support. We hope that you agree that the plans represent an exciting proposal for a modern refurbished shul that preserves its traditional heritage and can serve the community for the next 20 years.
If you have any questions or comments please do not hesitate to contact one of us.
With best wishes,
Marc Rubinstein and Greg Swimer, on behalf of the Building Committee.
